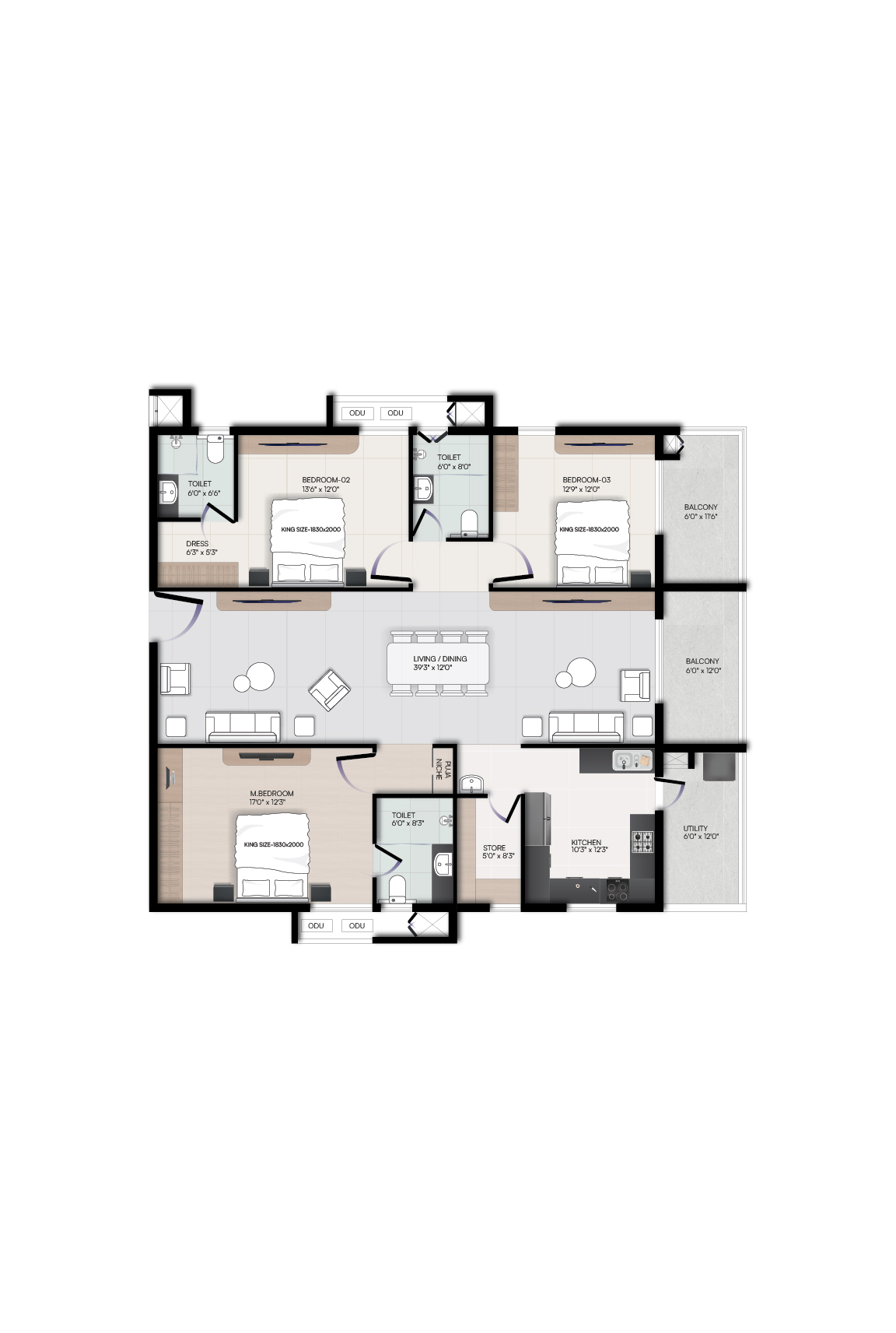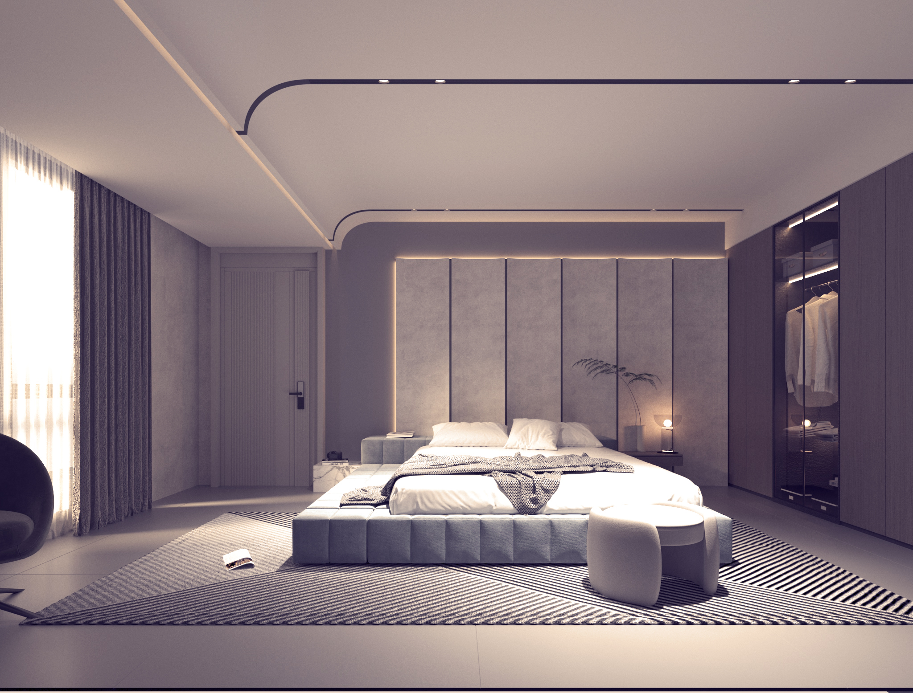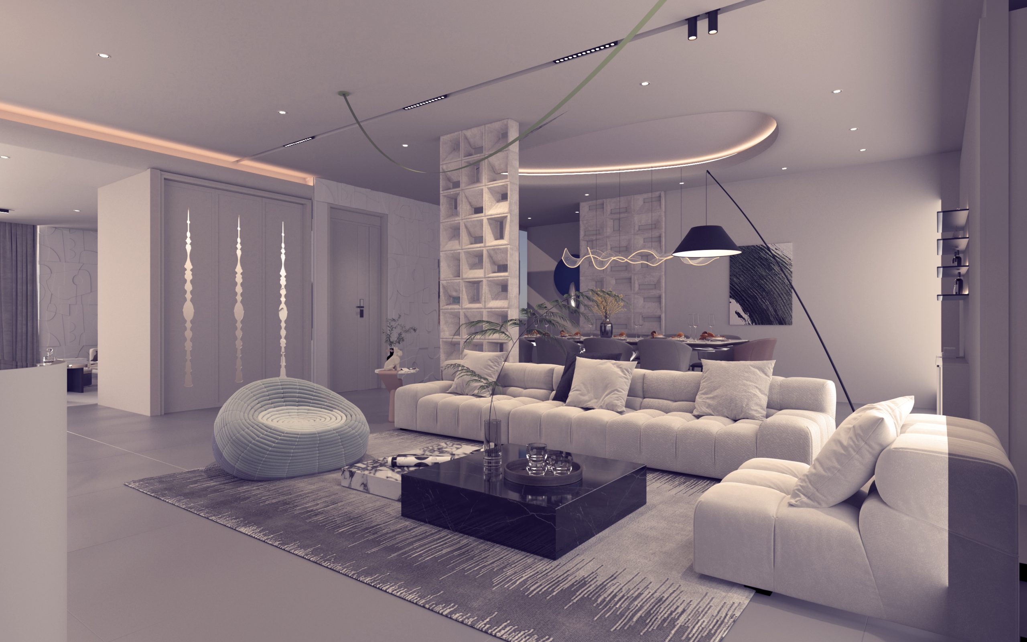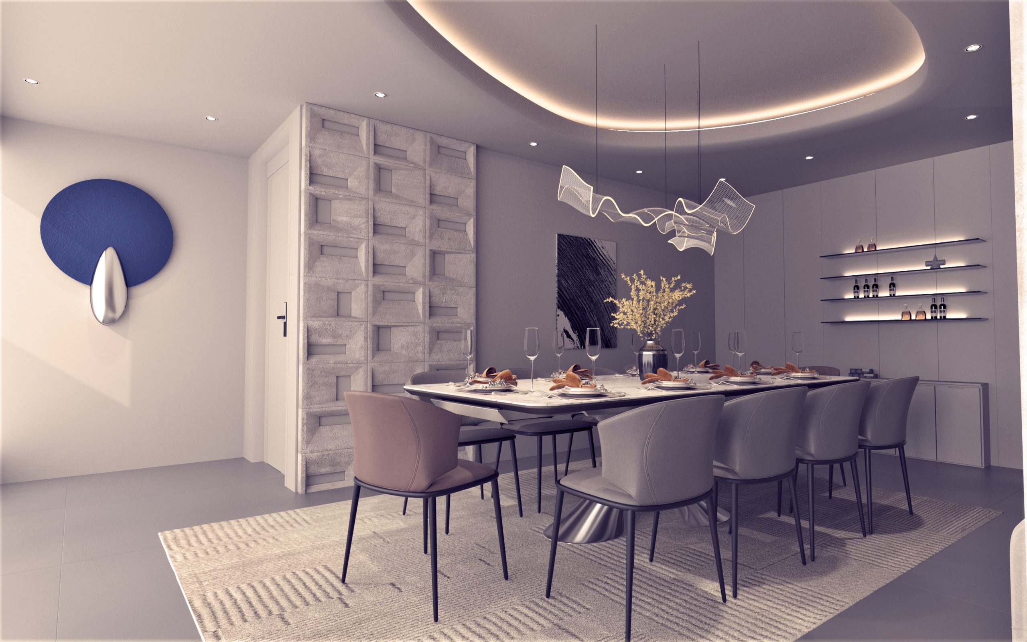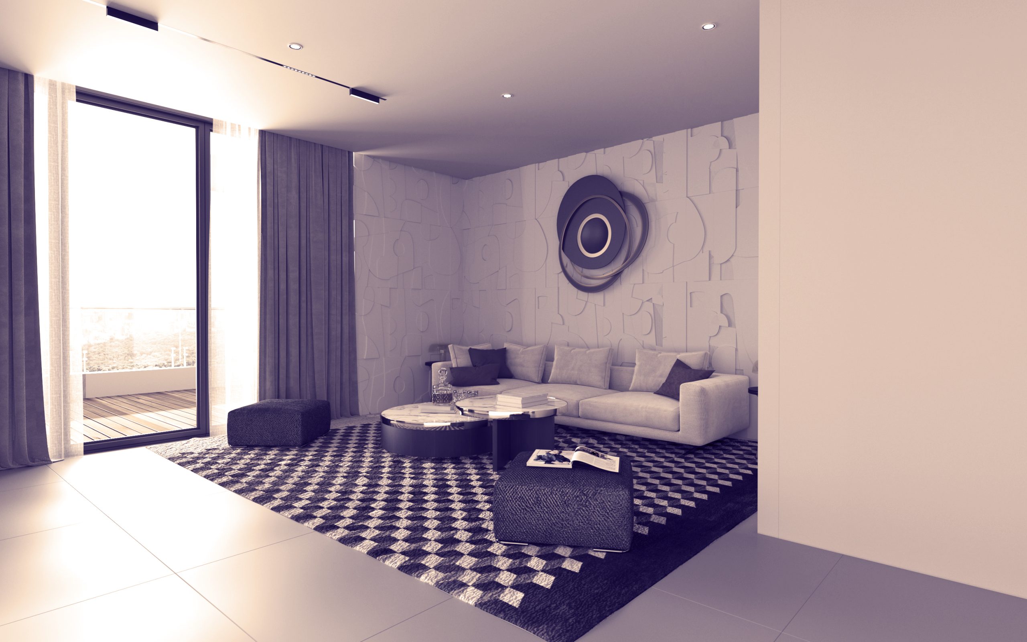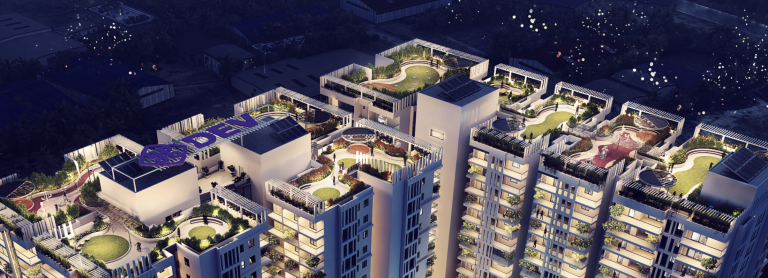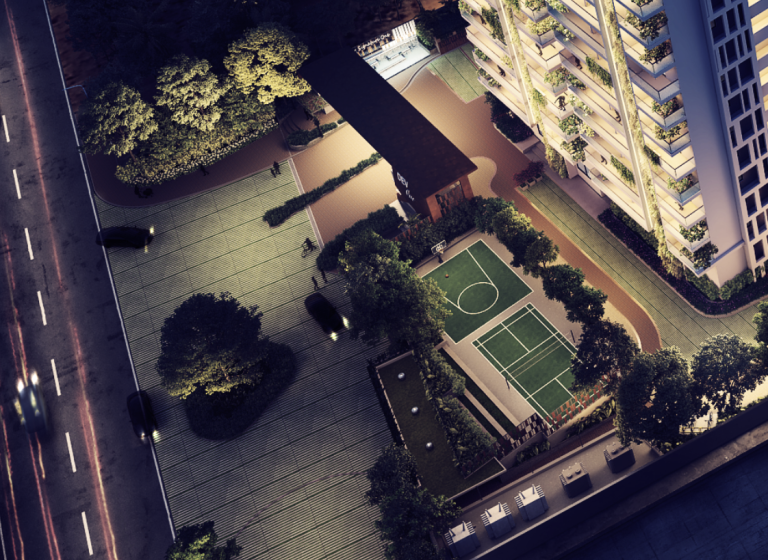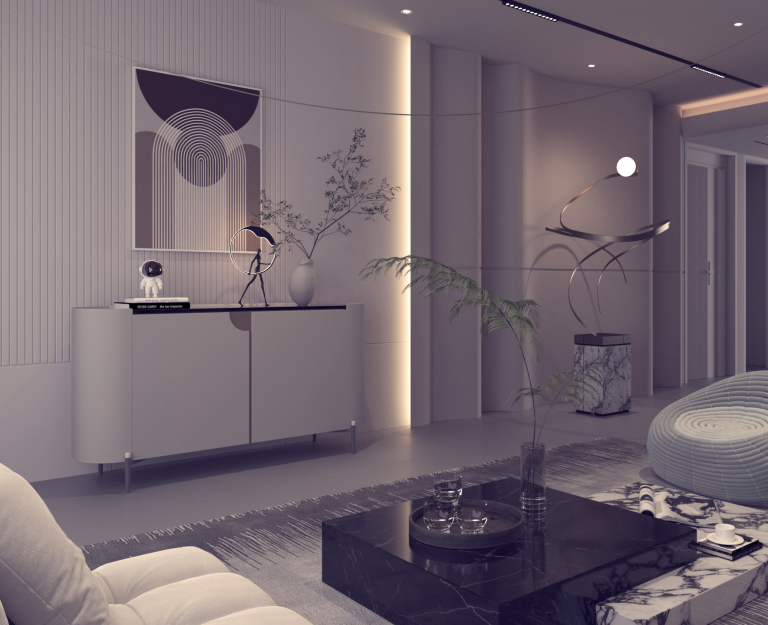NEWEST PROJECTDEV
SIGNATURE
ONE
Gaganpahad, Shamshabad.
SpecificationsProject
Highlights
Twin Towers, 3.39 Acres3 Cellars + Ground + 17 Floors
Interiors byAamir & Hameeda
3BHK & 4BHKLuxury Apartments
SELECTION OF SITE AND PLACEMENT OF TWIN TOWERS
Dev Signature ONE, a proposed Iconic high end residential apartment concept in our Geographic Centre of India Hyderabad at Gaganpahad, Ranga Reddy Dist. It’s a residential space on 3.39 Acres of extent with strategically planned twin towers of 3 Cellars + Ground + 17 Floors accommodating around 300 happy families with state of art amenities block.
Experience an unmatched 100,000 sqft of premium amenities dedicated to just 300 apartments. That’s unparalleled value and comfort.
100,000 sqft of premium amenities including a 50,000 sqft rooftop amenities, 16,000 sqft of stylish lobbies, cafes, and meeting spaces, plus a 35,000 sqft dedicated clubhouse building.
CONTACTGet in Touch
with us
Get more
from your home
Get more
from your home
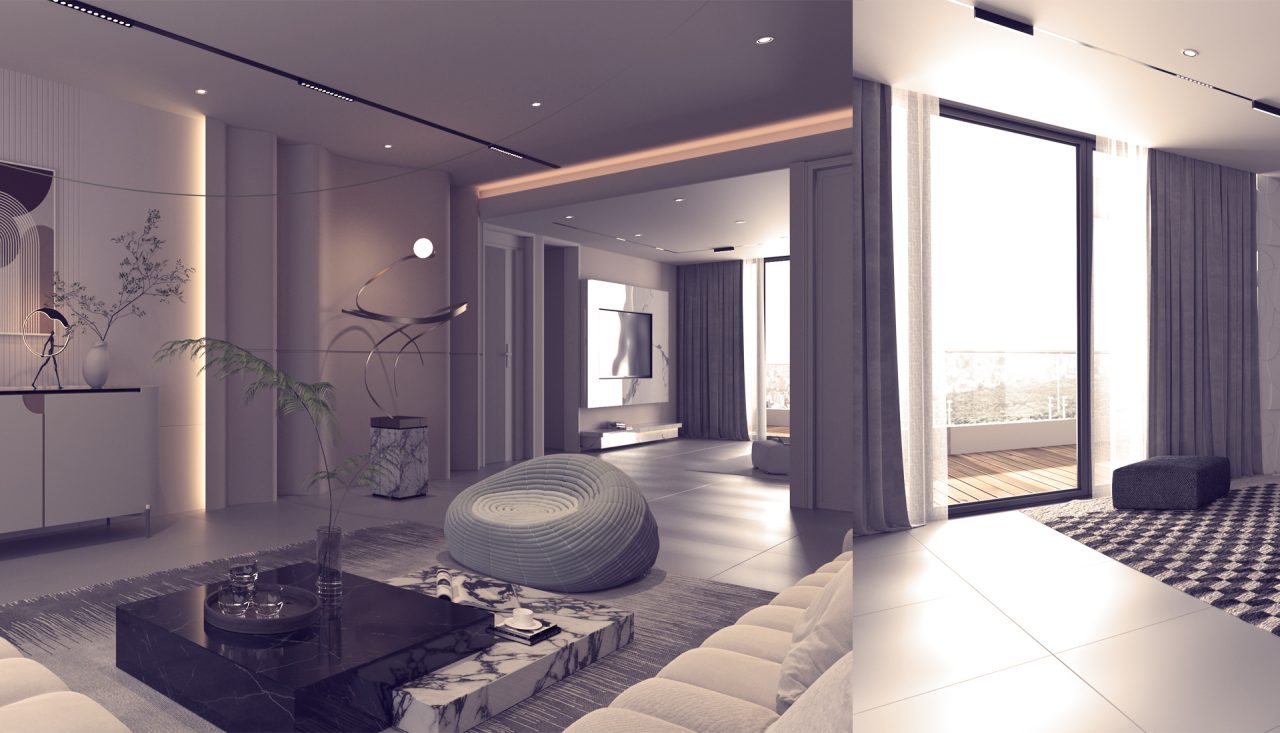
01
Flooring
1200x1800mm Double charged vitrified tiles.
02
SLIDING DOORS
8 feet Andonised Aluminium doors.
03
WINDOWS
8 feet Andonised Aluminium windows.
04
Balcony
Railing Glass for sleek and modern look.
CONSTRUCTION PLANWhy settle for less?
Floorplan blueprints
of your home
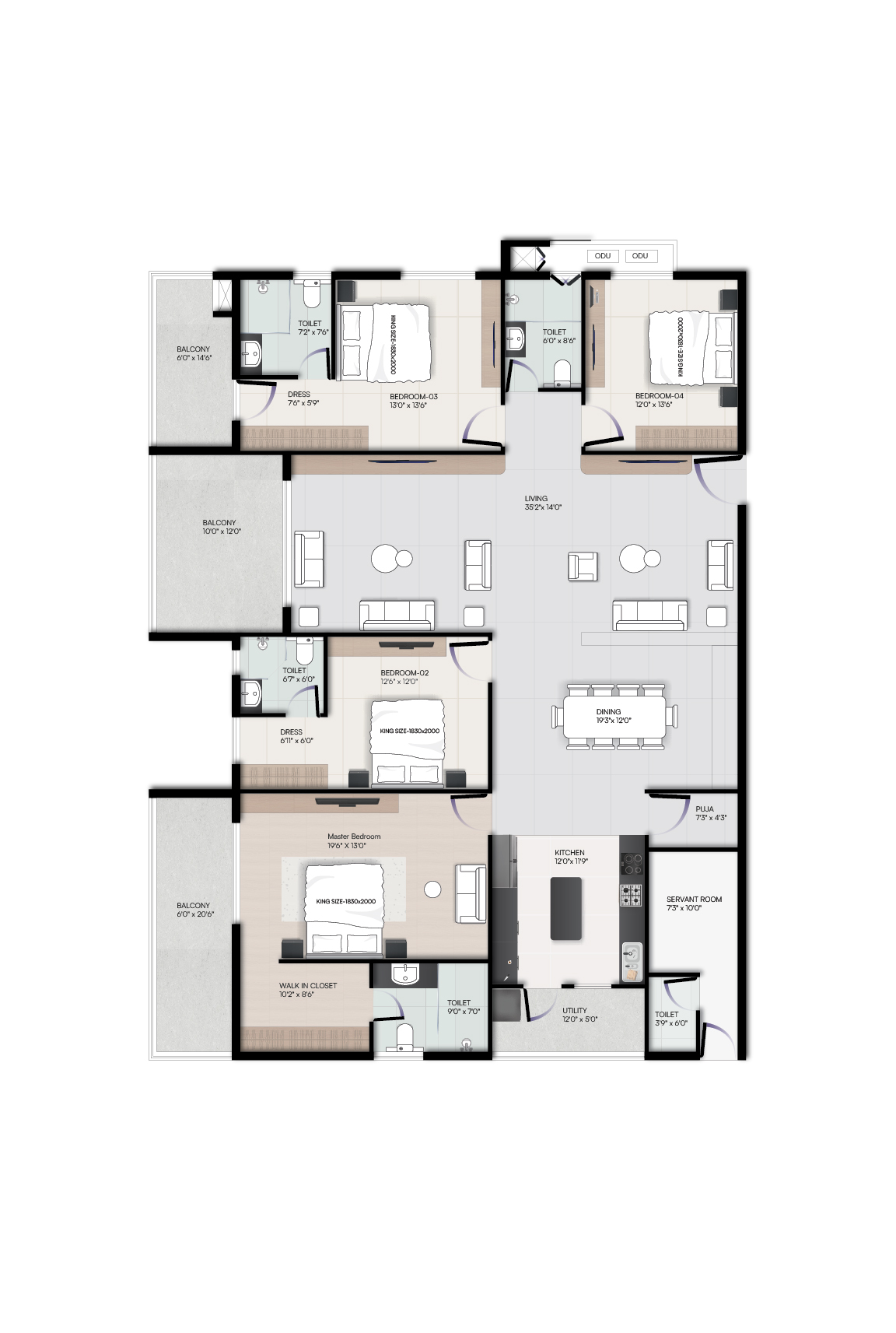
Phase 14 BHK
East facing
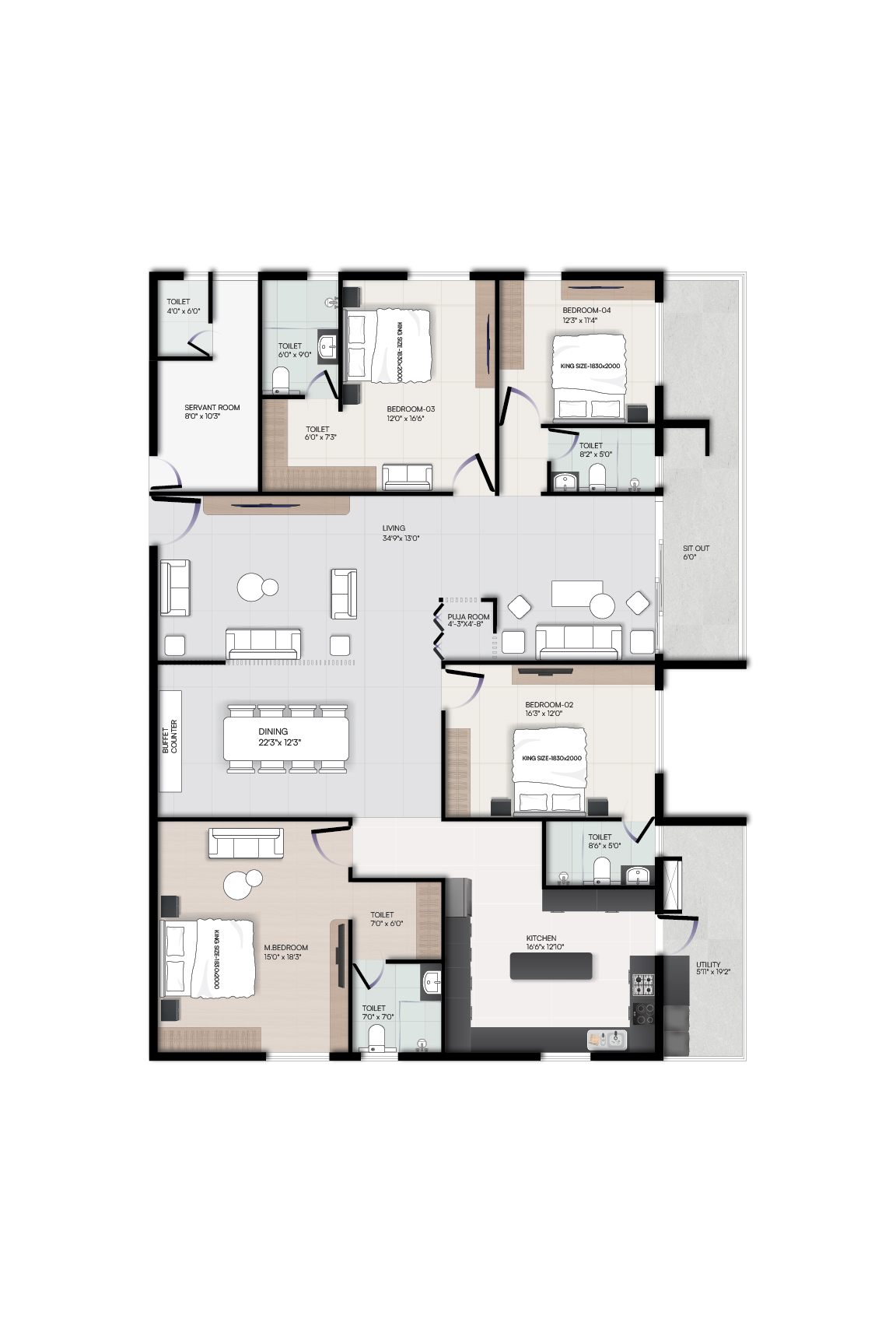
(Phase 1)4 BHK
West Facing
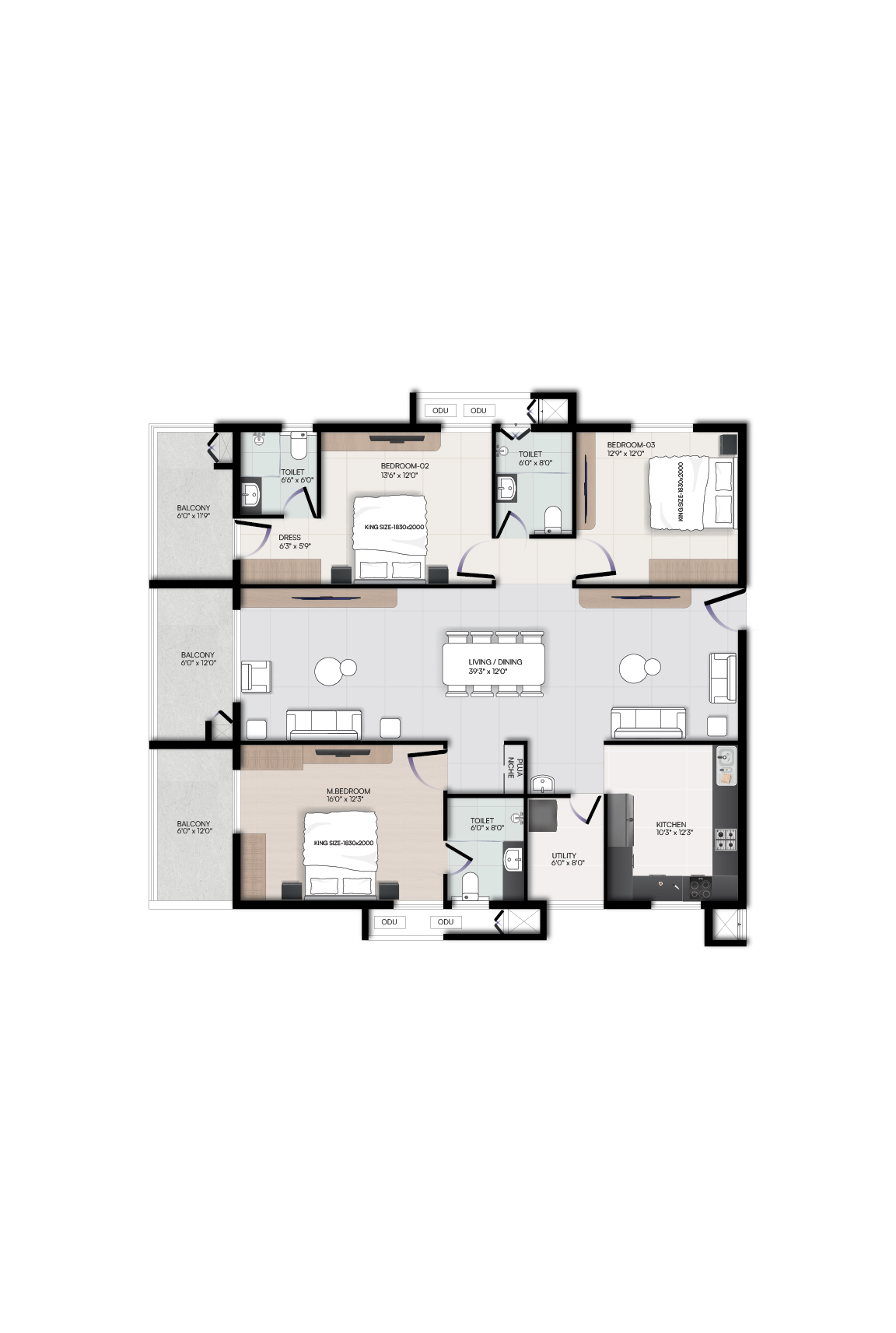
Phase 13 BHK
East facing
